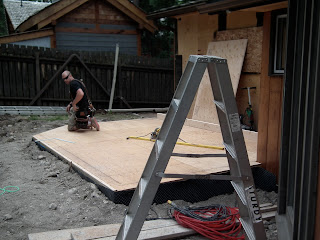When last we left, the door had been cut in the concrete, but we were on hold awaiting a few things.
- The availability of the MD's building inspector;
- The availability of the excavation dudes to backfill the foundation after it had been inspected;
- The availability of the framer dudes to start building the new space.
The Inspector came last Thursday and approved our walls. Last Friday, the door got broken into bits and carried upstairs.
 |
| One demolished door |
Then they wrapped the foundation in bubble wrap.
 |
| For insulation, I gather |
Then digger dude came in and started backfilling.
 |
| The dude at work |
 |
| Paused |
The digger dude is a digging artist. With that huge machine, he was carefully scraping dirt off the grass and picking up individual rocks the size of softballs.
We expected the framer dudes bright and early Monday, but the wood didn't arrive until noon, and the framer dudes only showed up late Monday to plan their work. No sooner had they started...
 |
| Measure twice, cut once... |
...when we ran into roadblocks.
- It started raining. They don't frame in the rain.
- The electrical drop is in the way of the framing. A while back, we decided to move the power underground, and the digger dudes have to come back to dig the trench, then the electrician has to run new wires, then Fortis has to connect it to the pole. All this has to happen before the framers can frame much.
- There's a beam in the kitchen that no one knew about. It's not on the architects' plans, but it is on the engineering drawings for the roof trusses. It's not on the plans for the kitchen cabinetry (which were based on the architects' plans); this is bad because the beam would run through two cabinets. The framers noticed it missing from the architects' plans when he was thinking about how to demolish the wall.
The trench and the new conduit should now be installed tomorrow. But this beam is a problem. My contractor and the framer dudes are trying to figure out how to install the beam flush with the ceiling instead of hanging down 11". We signed a contract and ordered cabinets last week. If this has to change, it means a re-design of a several cabinets in the kitchen that have already been ordered.
Here's hoping we can fix it.

No comments:
Post a Comment